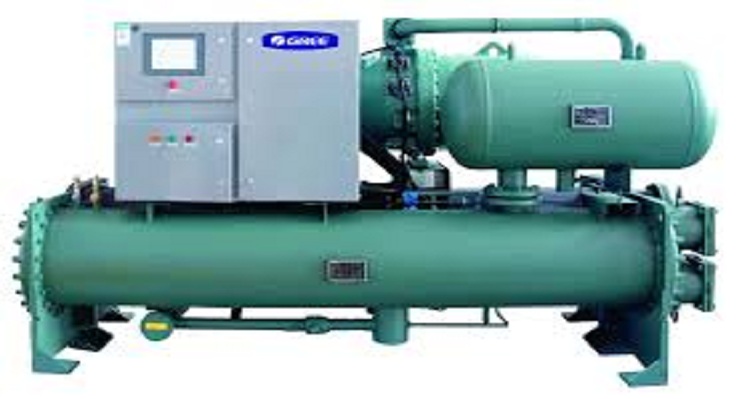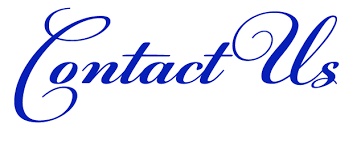An Intensive 5-Day Training Course
AutoCAD 3D Deliverables
AutoCAD 3D Deliverables
Tutor-Led Class @ NGN250,000.00 per Participant
Online @ NGN230,000.00 Per participant
On-Site to make formal request
Venue: Mechelectric Conference Centres, Ikeja, Abuja, PH and Ota
Date and Time: March 10 - 14, 2025; 0900Hr - 1600Hr Daily
Course Overview
Learning to use a CAD system is similar to learning a new language. It is necessary to begin with the basic alphabet and learn how to use it correctly and effectively through practice. This will require learning some new concepts and skills as well as learning a different vocabulary. Today, the majority of the Mechanical CAD systems are capable of creating three-dimensional solid models. Nonetheless, all CAD systems create designs using basic geometric entities and many of the constructions used in technical designs are based upon two-dimensional planar geometry. The method and number of operations that are required to accomplish the basic planar constructions are different from one system to another.
Course Benefits
By attending this WorkmanSkills training, delegates will be able to:
Target Audience:
Engineers and those charged with the responsibilities of producing engineering drawings
How will this Training Course be Presented?
This WorkmanSkills training course will utilize a variety of proven learning techniques to ensure maximum understanding, comprehension, and retention of the information presented.
Course Outlines
The Certificate
WorkmanSkills Certificate of Completion will be provided to delegates who attend and complete the course
Learning to use a CAD system is similar to learning a new language. It is necessary to begin with the basic alphabet and learn how to use it correctly and effectively through practice. This will require learning some new concepts and skills as well as learning a different vocabulary. Today, the majority of the Mechanical CAD systems are capable of creating three-dimensional solid models. Nonetheless, all CAD systems create designs using basic geometric entities and many of the constructions used in technical designs are based upon two-dimensional planar geometry. The method and number of operations that are required to accomplish the basic planar constructions are different from one system to another.
Course Benefits
By attending this WorkmanSkills training, delegates will be able to:
- Create and work tthrough in three dimensional coordinates
- Use the AutoCAD visual reference commands
- Draw, using 3D Orbit
- Use 3D Models
- Create 3D Solids and other Complex Surfaces
- Edit and modify drawings be it solid, section, etc and create/manipulate 3D AutoCAD drawings generally
Target Audience:
Engineers and those charged with the responsibilities of producing engineering drawings
How will this Training Course be Presented?
This WorkmanSkills training course will utilize a variety of proven learning techniques to ensure maximum understanding, comprehension, and retention of the information presented.
Course Outlines
- 3D Interface
- Thickness & Elevation
- Visualizing the Model
- Z Coordinates
- User Coordinate System
- 3D Orbit
- 3D Navigation
- 3D Model Objects
- 2D Solids & 3D faces
- Basic 3D Surfaces
- Creating Soilds
- 3D Edits
- Solid Composites
- Modifying Soild Surfaces
- Editing Solids
- Sections & Flat Objects from 3D Models
- Introduction to Rendering
- Materials
- Lights
- Render Environments & Backgrounds
The Certificate
WorkmanSkills Certificate of Completion will be provided to delegates who attend and complete the course




















